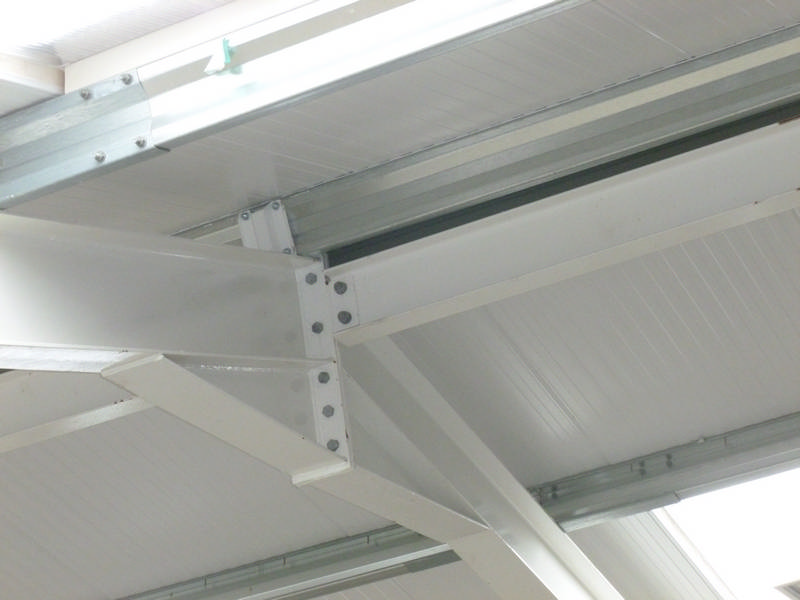Phone : Gorey: 053 948 9888 | Mail : info@osconsulting.ie
Phone : Gorey: 053 948 9888 | Mail : info@osconsulting.ie
An attic conversion can be a great way to utilise space in a home. If you are considering an attic conversion then we recommend that you get in touch with us to discuss the steps involved.
The main areas which need to be addressed are as follows:
Talk to one of our engineers today to see how we can help you to maximise the space and light of your attic space, as well as ensure that all the works are carried our to meet current building regulations.
